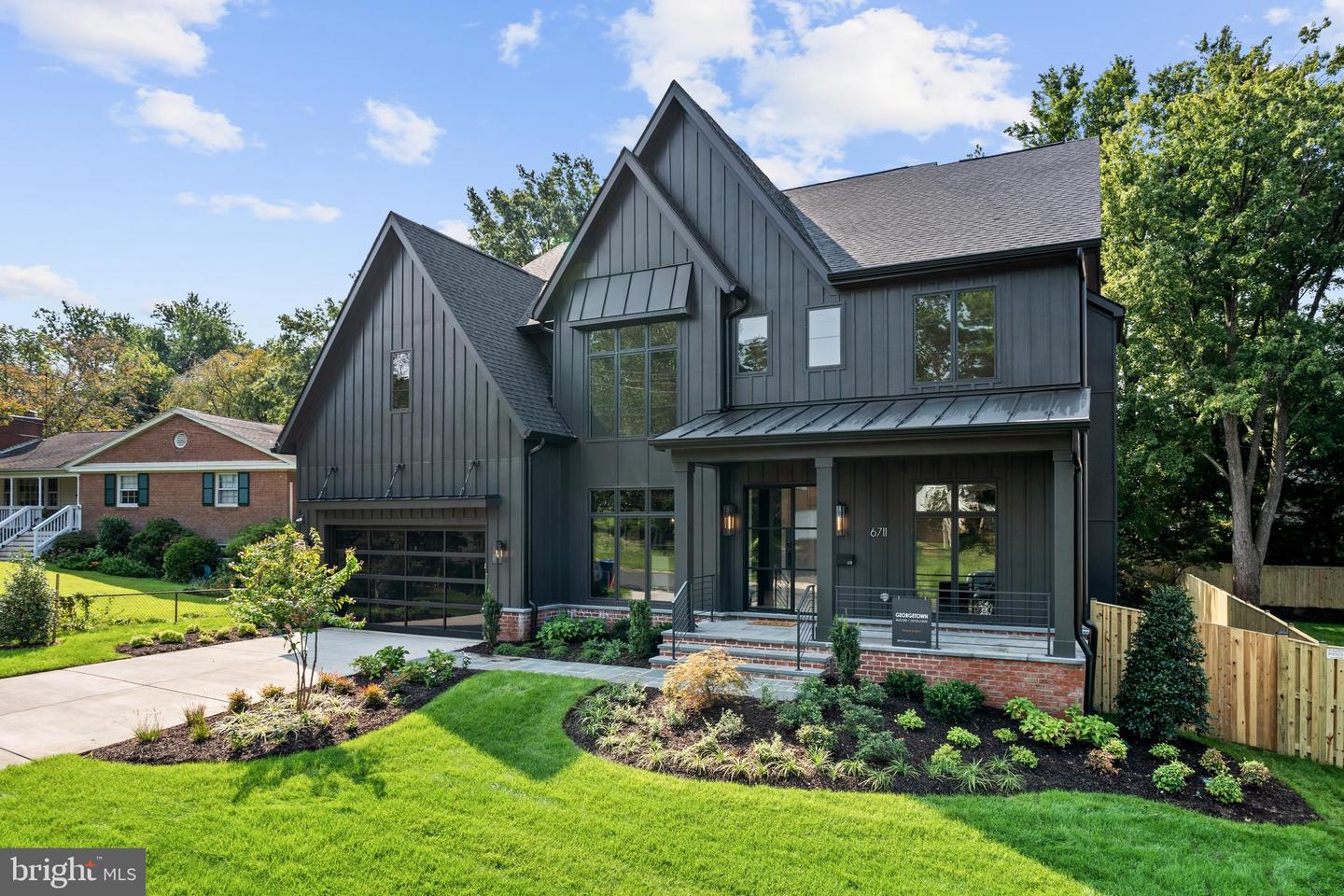A stunning NEW urban farmhouse awaits in the heart of McLean with an incredible layout and impeccable attention to detail. The James Hardie Board & Batten siding, slate walk and porch, iron doors, and neatly manicured landscaping create a striking welcome to the 6 bedroom, 6½ bathroom home. The magnificent home personifies approachable luxury throughout with the thoughtful design and unparalleled material selection characteristic of renowned Georgetown Homes. The grand foyer is the perfect opening to the homeâs style with wide-plank white oak flooring, oak staircases with steel railings, 10â ceilings, built ins, custom lighting, and extensive millwork. The main levelâs flexible open layout is perfect for daily living and entertaining with multiple living areas, spacious bedroom suite, and half bath. Relax by the contemporary linear gas fireplace with soapstone quartz framed mantel and bask in the sunlight from massive windows with serene views. The open gourmet kitchen is a home chefâs dream with custom frameless cabinetry, quartz waterfall countertops, oversized island with prep sink, farmhouse sink, walk-in pantry along with pro appliances from Wolf, Sub-Zero, and Fisher Paykel. The dreamy kitchen opens to a sunny breakfast nook and refined dining room with elegant board and batten accent wall. Lanai folding glass walls create an outdoor extension of the home perfect for hosting parties and enjoying the large Trek deck and fenced yard. The ultimate space to recharge awaits in the exquisite primary suite with a sitting room, dual-sided gas fireplace, extraordinary boutique-style walk-in closet, and a luxuriously tiled en suite bath with a soaking tub, dual vanities, Grohe fixtures, and custom waterfall shower. Three additional bedroom suites with walk-in closets and sophisticated en suite bathrooms and a generous laundry room complete the impressive top level. The lower level offers extensive flexible living space perfect for a variety of needs. With five bonus rooms including a bedroom suite and rooms for a theater, exercise, billiards, bedroom suite, wet bar, and storage, the options are endless. A two-car garage, two-zone heating and cooling, premium technology and lighting systems, and much more complete this must-see home. The homeâs location offers the quintessential suburban experience with quiet neighborhood streets moments from convenient errands, every range of cuisine, and a variety of shopping experiences. Several nearby parks offer easy nature escapes. With Tysons, Langley, and major commuter routes nearby, home is the perfect starting point for work and play.
VAFX2091020
Single Family, Single Family-Detached, Farmhouse, Other, Transitional
6
FAIRFAX
6 Full/1 Half
2022
2.5%
0.24
Acres
Gas Water Heater, Public Water Service
Concrete, Fiber Cement Siding, Hardi Plank, Other Construction
Public Sewer
Loading...
The scores below measure the walkability of the address, access to public transit of the area and the convenience of using a bike on a scale of 1-100
Walk Score
Transit Score
Bike Score
